Source from

Cladding designs at the cutting edge
13 June 2008
By Cathy Strongman
Advances in technology mean that cladding can take on increasingly elaborate decorative forms. Cathy Strongman looks at three of the latest projects to exploit this approach, taking their inspiration from tree branches, flowers and Polish folk-art
Project: Polish Pavilion, Expo 2010
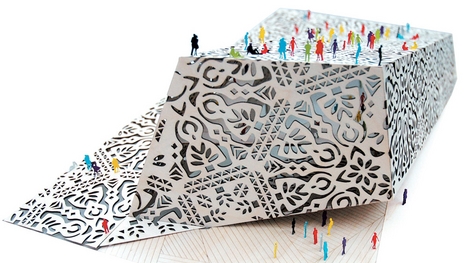
Architects: Wojciech Kakowski, Natalia Paszkowska and Marcin Mostafa
Location: Expo 2010, Shanghai
The architects have drawn on the Polish-inspired theme of a folk-art paper cut-out to create both the form and architectural d�cor of the exhibition space. 「We didn't wish the design to be literally folklorish, a mechanical multiplication of conventionally approved set patterns,」 says the architects. 「The intention was for the structure d�cor to draw on and make reference to tradition, but ultimately to be that tradition's contemporary reinterpretation, a creative extension into the present day by way of inspiration rather than replication」. They also wanted the pavilion to be a significant landmark and to stand out among the other pavilions during both the day and evening.
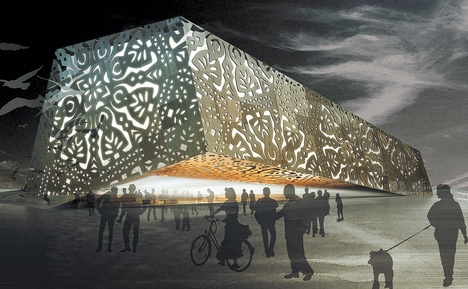
The exterior envelope is made from laser-cut plywood.
The exterior envelope is made from impregnated laser-cut plywood mounted on glued wood construction modules with flitch panels. Panel wall elements made of glass, polycarbonate, hydro or UV-resistant materials are mounted on the outer side of the modules. In addition, semi-transparent PCV or Tyvek-type material membranes will be mounted on the interior surface.
The architects chose these materials because of the transient nature of the project. They hope that the materials will be reused or that the entire building will be reconstructed in a Polish city after the Expo. The architects are also exploring the possibility of using the plywood elements cut from the elevation to produce indoor and outdoor furniture for the space.
By day, light filters through the cut-out patterns of the elevation and creates a distinctive pattern on the interior membrane of the building, enabling visitors to experience the theme of the pavilion from both inside and out. By night the appearance of the elevation will change as different colours of light penetrate the voids in the building's outer shell.

Different colours of light will alter the pavilion's appearance at night
The structure's slanted shape both complements the overall theme by suggesting a folded sheet of paper, and creates an exciting and flexible space for exhibitions, live performances and the necessary services. The partial roof created by the fold in the building provides shelter for an open-air restaurant and queuing visitors. The entrance opens onto a hall containing the information centre, a restaurant and a shop. Visitors then proceed to the main, full-height exhibition area, where the solid inner walls of the pavilion act as screens on which images of Polish city life are projected. The concert hall, located above the entrance roof, can be accessed from this area. Auxiliary functions are in the lowest part of the building, underneath the outdoor ramp which leads to the rooftop.
Carrying on their journey, visitors enter the main exhibition space. The floor gradually rises and leads to terraced stairs that double up as an auditorium when performances are taking place below. The stairs lead to the exhibition ramp, which rises to a bar and a final area for display.
Finally, the last stretch of the ramp leads to the roof terrace. Here visitors can take in the views before walking back down the external ramp back to the entrance.
Project: Flower House
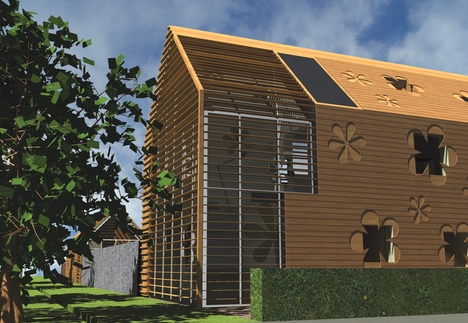
Architect: A&J Burridge
Location: Highland Housing Fair, Inverness
Andrew and Jane Burridge have designed this three-bedroom house and separate live/work unit for the Highland Housing Fair. The fair, based on an event that has taken place in Finland for the last 40 years, will see 54 housing units, each with a strong sustainable agenda, built on a 5ha site south of Inverness. The design competition was concluded earlier this year and the Fair will open in August 2009. The houses will subsequently be on sale to the public.
This 130sq m house will be a timber construction - a prefabricated cross-laminated panel system. Its design incorporates many sustainable features including generous amounts of cellulose insulation, solar hot water panels, rainwater harvesting and whole house ventilation with heat recovery.
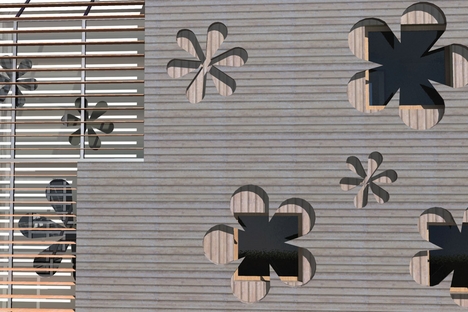
CNC technology will be used to cut the flower shapes from the sweet chestnut cladding
But from an aesthetic point of view, what really stands out is the flower-strewn cladding. This forms a monolithic surface over the walls and the roof of the building, and is constructed from untreated sweet chestnut. The flowers are to be cut out of the cladding using CNC technology (additional cladding will be inserted where the insulation would otherwise be exposed). Windows are standard units with flowers cut into the cladding on top, although the Burridges are investigating the possibility of CNC cutting the massive timber panels to form flower shaped openings.
�The design is still under development but we're trying to make a house that will appeal to the general public as well as having serious architectural intent,� says Andrew Burridge. �We chose flowers because we feel a lot of ecological houses take themselves a bit too seriously. You can still take the subject seriously and create a house with character.�
Construction of the Flower House will start early next year.
Project: Saint Cyprien auditorium and movie theatre
Architect: Serero Architects
Client: South Roussillon Community Council
Location: Saint Cyprien, France
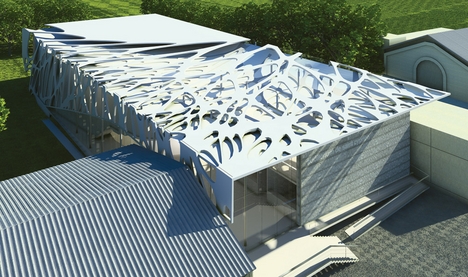
The external concrete shell shades the lobby and auditorium.

Elevation
The canopy of the Auditorium et Salle Video Transmission Haute Resolution, which is due to start on site this autumn, was inspired by the trees that surround it.
「Trees are often a source of inspiration to me,」 says David Serero, founder of French practice Serero Architects. 「They are complex structures elaborated from simple rules, growing coherently and continuously in time and space. The efficiency of those structures is based on notions of redundancy and differentiation in opposition to the concepts of modern engineering such as optimisation and repetition,」 he adds.
The auditorium is set in parkland and the irregular appearance of the roof takes its form from the silhouettes of the surrounding sycamores, acacias, oaks and poplars. This creates a canopy over the concrete auditorium, which the practice describes as a 「pebble」 put under 「foliage」. By responding to the rhythm of the trees, the building becomes part of the landscape rather than an isolated object within it.
To create a final design for the building's external envelope, Serero Architects created a computer script with which to study various branching tree patterns. The cladding structure consists of a double concrete shell. The external shell acts as a canopy, protecting the lobby and the auditorium from the sun. The internal shell, make of concrete and glass, regulates the temperature and ventilation within the building.
Egg-shaped perforations allow natural light to enter the building from above, creating a dappled effect on the foyer floor and the auditorium walls. Towards the end of the day, artificial lights positioned on the sides of the oculus progressively compensate for the lowering light levels, before fully replacing the natural light once it is dark.
The auditorium placed within the external shell of the building is designed to perform both as a concert hall and a cinema. The interior is lined with timber slats and variable density insulation to achieve appropriate acoustics for both cinema and classical music performances.
The ceiling's complex geometry diffuses sound to the whole audience and creates an enveloping atmosphere. Seats are arranged in seven zones of different sizes, which allows the seating to be rearranged depending on the event that is taking place.
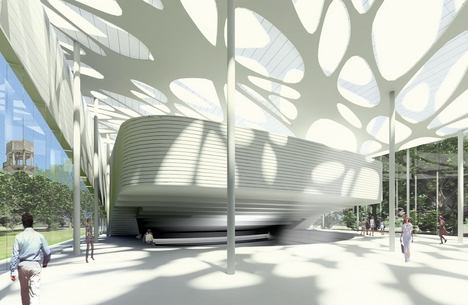
The building's foyer, showing the dappled lighting on the floor.
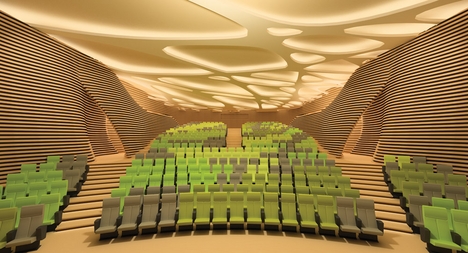
The auditorium interior is lined with timber slats.
Exploded axonometric
-


Diagram illustrating the design process from branch pattern of trees to the concrete structure.

Cladding designs at the cutting edge
13 June 2008
By Cathy Strongman
Advances in technology mean that cladding can take on increasingly elaborate decorative forms. Cathy Strongman looks at three of the latest projects to exploit this approach, taking their inspiration from tree branches, flowers and Polish folk-art
Project: Polish Pavilion, Expo 2010

Architects: Wojciech Kakowski, Natalia Paszkowska and Marcin Mostafa
Location: Expo 2010, Shanghai
The architects have drawn on the Polish-inspired theme of a folk-art paper cut-out to create both the form and architectural d�cor of the exhibition space. 「We didn't wish the design to be literally folklorish, a mechanical multiplication of conventionally approved set patterns,」 says the architects. 「The intention was for the structure d�cor to draw on and make reference to tradition, but ultimately to be that tradition's contemporary reinterpretation, a creative extension into the present day by way of inspiration rather than replication」. They also wanted the pavilion to be a significant landmark and to stand out among the other pavilions during both the day and evening.

The exterior envelope is made from laser-cut plywood.
The exterior envelope is made from impregnated laser-cut plywood mounted on glued wood construction modules with flitch panels. Panel wall elements made of glass, polycarbonate, hydro or UV-resistant materials are mounted on the outer side of the modules. In addition, semi-transparent PCV or Tyvek-type material membranes will be mounted on the interior surface.
The architects chose these materials because of the transient nature of the project. They hope that the materials will be reused or that the entire building will be reconstructed in a Polish city after the Expo. The architects are also exploring the possibility of using the plywood elements cut from the elevation to produce indoor and outdoor furniture for the space.
By day, light filters through the cut-out patterns of the elevation and creates a distinctive pattern on the interior membrane of the building, enabling visitors to experience the theme of the pavilion from both inside and out. By night the appearance of the elevation will change as different colours of light penetrate the voids in the building's outer shell.

Different colours of light will alter the pavilion's appearance at night
The structure's slanted shape both complements the overall theme by suggesting a folded sheet of paper, and creates an exciting and flexible space for exhibitions, live performances and the necessary services. The partial roof created by the fold in the building provides shelter for an open-air restaurant and queuing visitors. The entrance opens onto a hall containing the information centre, a restaurant and a shop. Visitors then proceed to the main, full-height exhibition area, where the solid inner walls of the pavilion act as screens on which images of Polish city life are projected. The concert hall, located above the entrance roof, can be accessed from this area. Auxiliary functions are in the lowest part of the building, underneath the outdoor ramp which leads to the rooftop.
Carrying on their journey, visitors enter the main exhibition space. The floor gradually rises and leads to terraced stairs that double up as an auditorium when performances are taking place below. The stairs lead to the exhibition ramp, which rises to a bar and a final area for display.
Finally, the last stretch of the ramp leads to the roof terrace. Here visitors can take in the views before walking back down the external ramp back to the entrance.
Project: Flower House

Architect: A&J Burridge
Location: Highland Housing Fair, Inverness
Andrew and Jane Burridge have designed this three-bedroom house and separate live/work unit for the Highland Housing Fair. The fair, based on an event that has taken place in Finland for the last 40 years, will see 54 housing units, each with a strong sustainable agenda, built on a 5ha site south of Inverness. The design competition was concluded earlier this year and the Fair will open in August 2009. The houses will subsequently be on sale to the public.
This 130sq m house will be a timber construction - a prefabricated cross-laminated panel system. Its design incorporates many sustainable features including generous amounts of cellulose insulation, solar hot water panels, rainwater harvesting and whole house ventilation with heat recovery.

CNC technology will be used to cut the flower shapes from the sweet chestnut cladding
But from an aesthetic point of view, what really stands out is the flower-strewn cladding. This forms a monolithic surface over the walls and the roof of the building, and is constructed from untreated sweet chestnut. The flowers are to be cut out of the cladding using CNC technology (additional cladding will be inserted where the insulation would otherwise be exposed). Windows are standard units with flowers cut into the cladding on top, although the Burridges are investigating the possibility of CNC cutting the massive timber panels to form flower shaped openings.
�The design is still under development but we're trying to make a house that will appeal to the general public as well as having serious architectural intent,� says Andrew Burridge. �We chose flowers because we feel a lot of ecological houses take themselves a bit too seriously. You can still take the subject seriously and create a house with character.�
Construction of the Flower House will start early next year.
Project: Saint Cyprien auditorium and movie theatre
Architect: Serero Architects
Client: South Roussillon Community Council
Location: Saint Cyprien, France

The external concrete shell shades the lobby and auditorium.

Elevation
The canopy of the Auditorium et Salle Video Transmission Haute Resolution, which is due to start on site this autumn, was inspired by the trees that surround it.
「Trees are often a source of inspiration to me,」 says David Serero, founder of French practice Serero Architects. 「They are complex structures elaborated from simple rules, growing coherently and continuously in time and space. The efficiency of those structures is based on notions of redundancy and differentiation in opposition to the concepts of modern engineering such as optimisation and repetition,」 he adds.
The auditorium is set in parkland and the irregular appearance of the roof takes its form from the silhouettes of the surrounding sycamores, acacias, oaks and poplars. This creates a canopy over the concrete auditorium, which the practice describes as a 「pebble」 put under 「foliage」. By responding to the rhythm of the trees, the building becomes part of the landscape rather than an isolated object within it.
To create a final design for the building's external envelope, Serero Architects created a computer script with which to study various branching tree patterns. The cladding structure consists of a double concrete shell. The external shell acts as a canopy, protecting the lobby and the auditorium from the sun. The internal shell, make of concrete and glass, regulates the temperature and ventilation within the building.
Egg-shaped perforations allow natural light to enter the building from above, creating a dappled effect on the foyer floor and the auditorium walls. Towards the end of the day, artificial lights positioned on the sides of the oculus progressively compensate for the lowering light levels, before fully replacing the natural light once it is dark.
The auditorium placed within the external shell of the building is designed to perform both as a concert hall and a cinema. The interior is lined with timber slats and variable density insulation to achieve appropriate acoustics for both cinema and classical music performances.
The ceiling's complex geometry diffuses sound to the whole audience and creates an enveloping atmosphere. Seats are arranged in seven zones of different sizes, which allows the seating to be rearranged depending on the event that is taking place.

The building's foyer, showing the dappled lighting on the floor.

The auditorium interior is lined with timber slats.
Exploded axonometric
-


Diagram illustrating the design process from branch pattern of trees to the concrete structure.
沒有留言:
張貼留言